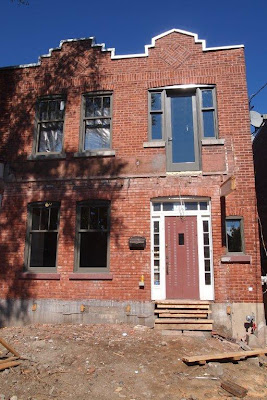 |
| The master bedroom all framed in with new windows. Note the rectangular panel on the right for a wall-mounted TV. |
 |
| Jada's bedroom finally framed in. That green stuff is soundproofing between here and the master bathroom. |
 |
| Reverse angle on Jada's room all framed in. |
 |
| The family bath with a new floor and framing. |
 |
| The office looking out toward the hall. That's the family bath on the right. |
 |
| The master bathroom looking in from the master bedroom. |
 |
| The master bathroom. You can still see the old doorway on the left. That's being sealed up. The tub's going in that big space. |
 |
| Graydon's room with new windows and framing. |
 |
| Reverse angle on Graydon's room. |
 |
| New windows in the main floor living room. |
 |
| Small window in the front entry. This space used to be a closet. We pulled down the wall to make more room for removing boots before coming in. |
 |
| The entry to the basement. Again, new framing to get it ready for electric and then drywall. |
 |
| New french doors and windows from the kitchen/dining area. |
 |
| The new windows from the outside. And of course the deck's been torn down. It's being rebuilt top to bottom. |
No comments:
Post a Comment