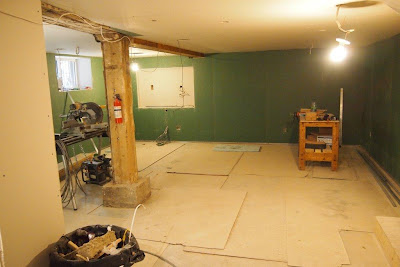A fraction of the dry wall to go up:
 |
| Master bedroom with the door to the balcony. |
 |
| Master bedroom looking toward the master bath. That is an addition we made. |
 |
| Graydon's room. |
 |
| Graydon's room reverse angle. |
 |
| Jada's room |
 |
| Jada's sun room |
 |
| Jada's room reverse angle |
 |
| Jada's sun room again |
 |
| Sun room in the office |
 |
| The office |
 |
| Looking down the hall from the office |
 |
| The master bath |
 |
| Master bath reverse angle |
 |
| Family bath |
 |
| Plumbing for the family bath |
Then there's the basement looking more and more like a real family room. Like a place you actually want to spend time in. The dry wall is near done.
 |
| This area is mostly for all the kids' stuff. |
 |
| Reverse angle on the family area. You can see a cut-out for the TV on the left. |
 |
| Looking from the TV area to the new staircase. |


No comments:
Post a Comment